Poultry Structure Plans
Showing 55–60 of 60 resultsSorted by latest
-
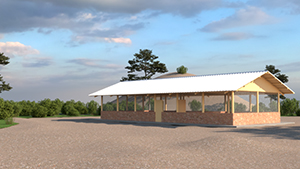
500 birds design plan
Add to wishlistThis structure is designed to house 500 birds having a floor space 209.2176 square meters which includes a brooder of 61.082 square meters. Ground Floor Plan Elevations 3D Impressions
-
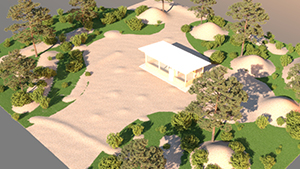
200 birds design plan
Add to wishlistThis design houses a capacity of 200 birds and has an area of 59.46 square meters including a brooder of 16.08 square meters. Ground Floor Plan Elevations 3D Impressions
-
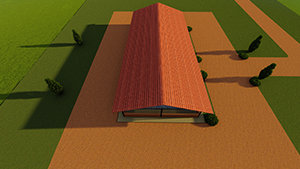
4000 birds design plans
Add to wishlistThis coup has a floor space of 371.6 square meters including a brooder of 107.33 square meters and houses 4000 birds. Ground Floor Plan Elevations 3D Impressions
-
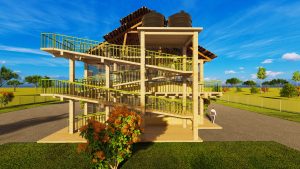
5000 birds Ergonomic
Add to wishlistHas; Ground Floor Plan Elevations 3D Impressions
-
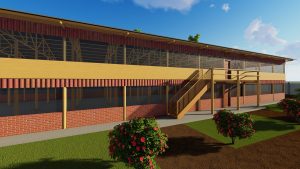
8000 birds design plans
Add to wishlistThis structure occupies an area of 880 square meter which includes a brooder of 161.64square meter and houses a capacity of 8000 Ground Floor Plan Elevations 3D Impressions
-
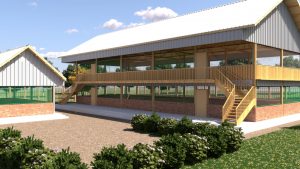
5000 birds design plans
Add to wishlistThis is a storied design with each story having a floor area of 239.2064 square meter housing 2500 birds on each floor. it also has a detached stand-alone brooder of 49 square meter in area. Ground Floor Plan Elevations 3D…
