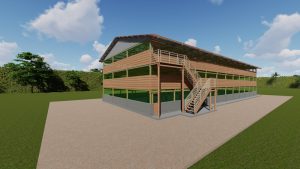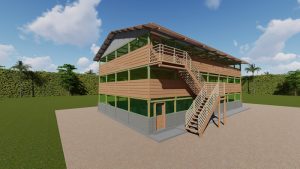Poultry Structure Plans
Showing 19–36 of 60 resultsSorted by latest
-

15000 Poultry design plan Premium
Add to wishlistThe set up consists of 2 coops, one of 3 floors each housing 3360 birds and a ground area of 420 square meters, and another coop of 3 floors each of 1680 birds and an area of 210.6 square meters.
-

15000 Poultry design plan Midrange
Add to wishlistThe set up consists of 2 coops, one of 3 floors each housing 3360 birds and a ground area of 420 square meters, and another coop of 3 floors each of 1680 birds and an area of 210.6 square meters.
-

15000 Poultry design plan
Add to wishlistThe set up consists of 2 coops, one of 3 floors each housing 3360 birds and a ground area of 420 square meters, and another coop of 3 floors each of 1680 birds and an area of 210.6 square meters.
-

10000 Poultry design plan Premium
Add to wishlistWith a land area of 420 square meters this structure has 3 floors each housing 3360 birds. Ground Floor Plan Elevations 3D Impressions Bills of Quantity Business Proposals Customized Project Guide
-

10000 Poultry design plan Midrange
Add to wishlistWith a land area of 420 square meters this structure has 3 floors each housing 3360 birds. Ground Floor Plan Elevations 3D Impressions Bills of Quantity
-

10000 Poultry design plan
Add to wishlistWith a land area of 420 square meters this structure has 3 floors each housing 3360 birds. Ground Floor Plan Elevations 3D Impressions
-

8000 Poultry design plan Premium
Add to wishlistThis structure is designed with 3 stories each housing 2700 birds and occupies a land space of 335 square meters. Ground Floor Plan Elevations 3D Impressions Bills of Quantity Business Proposals Customized Project Guide
-

8000 Poultry design plan Midrange
Add to wishlistThis structure is designed with 3 stories each housing 2700 birds and occupies a land space of 335 square meters. Ground Floor Plan Elevations 3D Impressions Bills of Quantity
-

8000 Poultry design plan
Add to wishlistThis structure is designed with 3 stories each housing 2700 birds and occupies a land space of 335 square meters. Ground Floor Plan Elevations 3D Impressions
-

5000 Poultry design plan Premium
Add to wishlistWith 3 stories each housing a capacity of 1680 birds, this structure sits on a land area of 220 square meters Ground Floor Plan Elevations 3D impressions Bills of Quantities Business Proposals Customized project Guide
-

5000 Poultry design plan Midrange
Add to wishlistWith 3 stories each housing a capacity of 1680 birds, this structure sits on a land area of 220 square meters Ground Floor Plan Elevations 3D Impressions Bills of Quantity
-

5000 Poultry design plan
Add to wishlistGround Floor Plan Elevations 3D impressions
-

4000 Poultry design plan Premium
Add to wishlistOccupying a land area of 190 square meters, this structure is of 3 stories each housing a capacity of 1350 birds. Ground Floor Plan Elevations 3D Impressions Bills of Quantity Business Proposals Customized Project Guide
-

4000 Poultry design plan Midrange
Add to wishlistOccupying a land area of 190 square meters, this structure is of 3 stories each housing a capacity of 1350 birds. Ground Floor Plan Elevations 3D Impressions Bills of Quantity
-

4000 Poultry design plan
Add to wishlistOccupying a land area of 190 square meters, this structure is of 3 stories each housing a capacity of 1350 birds. Ground Floor Plan Elevations 3D Impressions
-

3000 Poultry design plan Premium
Add to wishlistThe structure is of a brick ground floor and 2 wooden stories each of 1000 birds capacity. This sits on an area of 140 square meters Ground Floor Plan Elevations 3D Impressions Bills of Quantity Business Proposals Customized Project Guide
-

3000 Poultry design plan Midrange
Add to wishlistThe structure is of a brick ground floor and 2 wooden stories each of 1000 birds capacity. This sits on an area of 140 square meters Ground Floor Plan Elevations 3D Impressions Bills of Quantity
-

3000 Poultry design plan
Add to wishlistThe structure is of a brick ground floor and 2 wooden stories each of 1000 birds capacity. This sits on an area of 140 square meters Ground Floor Plan Elevations 3D Impressions
