Poultry Structure Plans
Showing 1–18 of 60 resultsSorted by latest
-
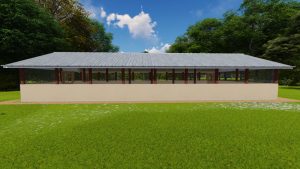
1000 Turkeys Structure Design Premium
Add to wishlistOccupies a land area of 120sq meters. This set up is designed to allow both free range and zero grazing of the birds. Ground Floor Plan Elevations 3D Impressions Bills of Quantity Business Proposals Customized Project Guide
-

1000 Turkeys Structure Design midrange
Add to wishlistOccupies a land area of 120sq meters. This set up is designed to allow both free range and zero grazing of the birds. Ground Floor Plan Elevations 3D Impressions Bills of Quantity
-

1000 Turkeys Structure Design Budget
Add to wishlistOccupies a land area of 120sq meters. This set up is designed to allow both free range and zero grazing of the birds. Ground Floor Plan Elevations 3D Impressions
-
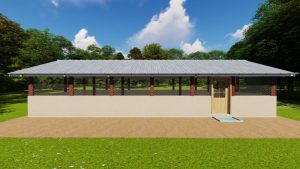
500 Turkeys Structure Design Premium
Add to wishlistOccupies an area of 60sq meters, this is a design of a stand alone shed and is good for both free range and zero grazing Ground Floor Plan Elevations 3D Impressions Bills of Quantity Business Proposals Customized Project Guide
-

500 Turkeys Structure Design Midrange
Add to wishlistOccupies an area of 60sq meters, this is a design of a stand alone shed and is good for both free range and zero grazing Ground Floor Plan Elevations 3D Impressions Bills of Quantity
-

500 Turkeys Structure Design Budget
Add to wishlistOccupies an area of 60sq meters, this is a design of a stand alone shed and is good for both free range and zero grazing Ground Floor Plan Elevations 3D Impressions
-
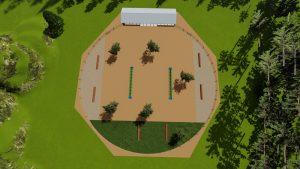
20 Ostriches Structure Design Premium
Add to wishlistOccupying a land area or 4300sq meters, design includes a shed and a green play yard for outdoor feeding and exercise. Ground Floor Plan Elevations 3D Impressions Bills of Quantity Business Proposals Customized Project Guide
-

20 Ostriches Structure Design Midrange
Add to wishlistOccupying a land area or 4300sq meters, design includes a shed and a green play yard for outdoor feeding and exercise. Ground Floor Plan Elevations 3D Impressions Bills of Quantity
-

20 Ostriches Structure Design Budget
Add to wishlistOccupying a land area or 4300sq meters, design includes a shed and a green play yard for outdoor feeding and exercise. Ground Floor Plan Elevations 3D Impressions
-
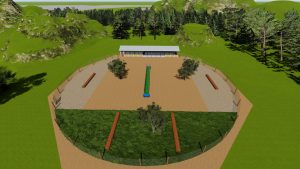
10 Ostriches Structure Design Premium
Add to wishlistOccupying a land area of 2000sq meters, this setup has a contains a shed and a green play yard with feeders. Ground Floor Plan Elevations 3D Impressions Bills of Quantity Business Proposals Customized Project Guide
-

10 Ostriches Structure Design Midrange
Add to wishlistOccupying a land area of 2000sq meters, this setup has a contains a shed and a green play yard with feeders Ground Floor Plan Elevations 3D Impressions Bills of Quantity
-

10 Ostriches Structure Design
Add to wishlistOccupying a land area of 2000sq meters, this setup has a contains a shed and a green play yard with feeders. Ground Floor Plan Elevations 3D Impressions
-
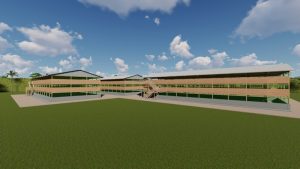
50000 Poultry design plan Premium
Add to wishlistHas a 5 coop set up each having 3 floors of 420 square meters and 3360 birds capacity
-

50000 Poultry design plan Midrange
Add to wishlistHas a 5 coop set up each having 3 floors of 420 square meters and 3360 birds capacity
-

50000 Poultry design plan
Add to wishlistHas a 5 coop set up each having 3 floors of 420 square meters and 3360 birds capacity
-
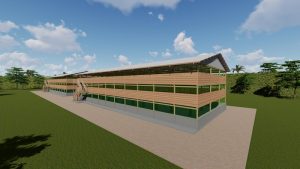
20000 Poultry design plan Premium
Add to wishlistConsists of a 2 coops setup each coop having 3 floors of 420 square meters and of 3360 birds capacity.
-

20000 Poultry design plan Midrange
Add to wishlistConsists of a 2 coops setup each coop having 3 floors of 420 square meters and of 3360 birds capacity.
-

20000 Poultry design plan
Add to wishlistConsists of a 2 coops setup each coop having 3 floors of 420 square meters and of 3360 birds capacity.
