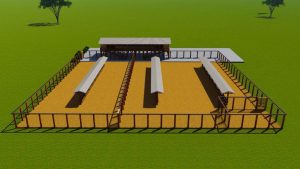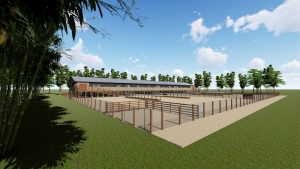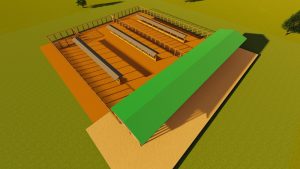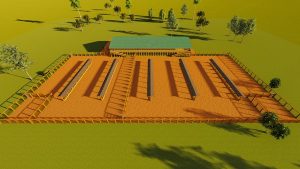Goat Structure Plans
Showing 73–83 of 83 resultsSorted by latest
-

50 Goats,sheep design plan- zero grazing budget
Add to wishlistThe structure includes a shed (with indoor feeders), and an enclosed outdoor exercise yard equipped with outdoor feeders, drinkers, and a spray crush, occupying a land area of 3250 square feet (0.07461 acres). Ground Floor Plan Elevations 3D impressions
-

100 Goats structure Mid Range
Add to wishlistGround Floor Plan Elevations 3D impressions Bills of materials
-

100 Goats structure midrange
Add to wishlistGround Floor Plan Elevations 3D Impressions Bills of Quantity
-

100 Goats structure Budget
Add to wishlistGround Floor Plan Elevations 3D Impressions
-

50 Goat/Sheep Zero-Grazing Design Plan
Add to wishlistThis package consists of the following floor plan design elevations Artistic impressions Samples Bill of quantities
-

700 Goats Zero-Grazing Design Plan Mid-Range
Add to wishlistThis package consists of the following Floor plan Design elevations. Artistic impressions Samples Bill of quantities
-

400 Goat/Sheep Zero-Grazing Design Plan
Add to wishlistThis package consists of the following Floor plan Design elevations Artistic impressions Samples Bill of quantities
-

1000 Goat/Sheep Zero-Grazing Design Plan
Add to wishlistThis package consists of the following floor plan design elevations Artistic impressions Samples Bill of quantities
-

50 Goat/Sheep Zero-Grazing Design Plan – Midrange
Add to wishlist -

100 Goats/Sheep Free Range Structure Design
Add to wishlist -

300goats/Sheep house Design plan Free Range Mid Range
Add to wishlistThis includes the following; Artistic impressions Bill of quantities floor plan Design Elevations
