Goat Structure Plans
Showing 55–72 of 83 resultsSorted by latest
-
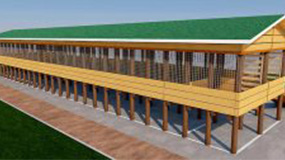
500 Goats/sheep design plan- zero grazing Budget
Add to wishlistHas; Ground Floor Plan Elevations 3D impressions
-
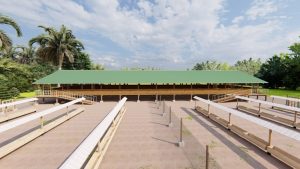
400 Goats/sheep design plan- zero grazing Premium
Add to wishlistHas; Ground Floor Plan Elevations 3D impressions Bills of Quantities Business Proposals Customized project Guide
-

400 Goats/sheep design plan- zero grazing budget
Add to wishlistHas; Ground Floor Plan Elevations 3D Impressions
-

300 Goats/sheep design plan- zero grazing Premium
Add to wishlistThis setup occupies 11,500 square feet of land, featuring a barn with indoor feeders and an enclosed exercise yard equipped with outdoor feeders, drinkers, and spray crushes.
-
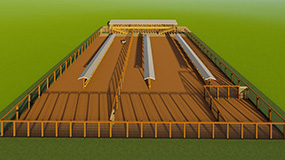
300 Goats/sheep design plan- zero grazing Budget
Add to wishlistThis setup occupies 11,500 square feet of land, featuring a barn with indoor feeders and an enclosed exercise yard equipped with outdoor feeders, drinkers, and spray crushes.
-

50 Goats,sheep design plan- zero grazing Premium
Add to wishlistThe structure includes a shed (with indoor feeders), and an enclosed outdoor exercise yard equipped with outdoor feeders, drinkers, and a spray crush, occupying a land area of 3250 square feet (0.07461 acres). Ground Floor Plan Elevations 3D impressions Bills…
-

50 Goats,sheep design plan- zero grazing Mid-range
Add to wishlistThis package includes the following Ground Floor Plan Elevations 3D Impressions Bills of materials
-

50 Goats/Sheep house Design Plan – Free Range Premium
Add to wishlistThis package includes the following 1. Bill Of Quantities 2. Artistic impression 3. Images of real work 4. floor plan 5. drawing elevations
-

50 Goats/Sheep house Design Plan – Free Range Budget
Add to wishlistThis package includes the following 1. Bill Of Quantities 2. Artistic impression 3. Images of real work 4. floor plan 5. drawing elevations
-
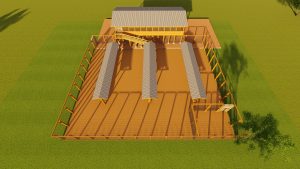
100 goats/sheep design structure zero grazing
Add to wishlistThe design features a shed with indoor feeders and an enclosed exercise yard equipped with outdoor feeders, drinkers, and spray crushes, occupying a land area of 3,900 square feet (0.08953 acres).
-
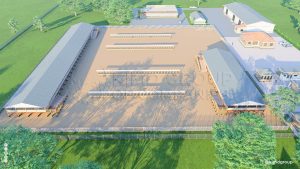
1500 Goats/sheep design plan- zero grazing Mid-Range
Add to wishlistDesigned to be constructed with locally available materials such as wooden poles, timber boards, and chain-link, this structure occupies a land area of 30,000 square feet. It includes a shed and an exercise yard with outdoor feeders and spray crushes.…
-

2000 Goats/sheep design plan- zero grazing
Add to wishlistDesigned to be constructed with locally available materials such as wooden poles, timber boards, and chain-link, this structure occupies a land area of 30,000 square feet. It includes a shed and an exercise yard with outdoor feeders and spray crushes.…
-
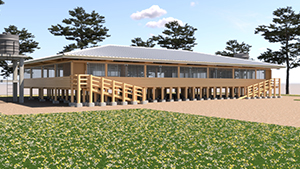
700 Goats/sheep design plan- free range
Add to wishlistDesigned to occupy 2800 square feet with 28 acres of grazing land. Ground Floor Plan Elevations 3D impressions
-

500 Goats/sheep design plan- zero grazing Midrange
Add to wishlistThis structure, spanning 27,000 square feet, includes a barn, an outdoor exercise yard with feeders and drinkers, and spray crushes. Ground Floor Plan Elevations 3D Impressions Bills of Quantity
-

400 Goats/sheep design plan- zero grazing Mid-range
Add to wishlistThis structure occupies a land area of 11,500 sq ft. It consists of a loafing barn and an exercise yard equipped with outdoor feeders, drinkers, and spray crushes. Ground Floor Plan Elevations 3D Impressions Bills of Quantity
-

300 Goats/sheep design plan- zero grazing Midrange
Add to wishlistThis setup occupies 11,500 square feet of land, featuring a barn with indoor feeders and an enclosed exercise yard equipped with outdoor feeders, drinkers, and spray crushes. Ground Floor Plan Elevations 3D Impressions Bills of Quantity
-
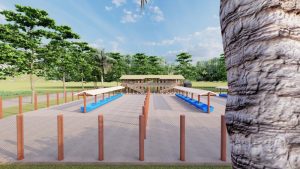
200 Goats/sheep design plan- zero grazing- mid range
Add to wishlistThe document outlines a comprehensive design plan for zero grazing of 200 goats It covers all necessary aspects to ensure the successful implementation of the zero-grazing system. The detailed plan aims to optimize the well-being and productivity of the livestock…
-

100 Goats/Sheep house Design Plan – Free Range – Midrange
Add to wishlistThe design features a shed with indoor feeders and an enclosed exercise yard equipped with outdoor feeders, drinkers, and spray crushes, occupying a land area of 3,900 square feet (0.08953 acres). Ground Floor Plan Elevations 3D impressions Bills of Quantities
