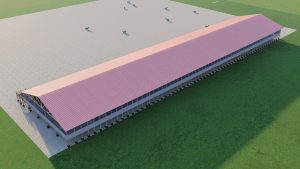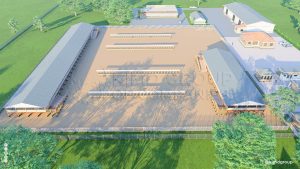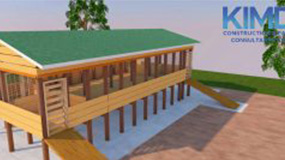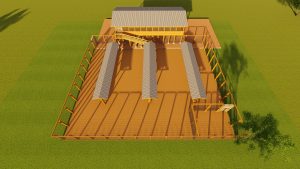Goats structure Design plans mid-range
Showing all 12 resultsSorted by latest
-

1500 Goats/sheep design plan- Free Range Premium
Add to wishlistWith 60 acres of grazing land, this structure is designed to occupy 6000 square feet. Ground Floor Plan Elevations 3D Impressions Bills of Quantity Business Proposals Customized Project Guide
-

1500 Goats/sheep design plan- Free Range Midrange
Add to wishlistWith 60 acres of grazing land, this structure is designed to occupy 6000 square feet. Ground Floor Plan Elevations 3D Impressions Bills of Quantity
-

1500 Goats/sheep design plan- Free Range
Add to wishlistWith 60 acres of grazing land, this structure is designed to occupy 6000 square feet. Ground Floor Plan Elevations 3D Impressions
-

1500 Goats/sheep design plan- zero grazing
Add to wishlistDesigned to be constructed with locally available materials such as wooden poles, timber boards, and chain-link, this structure occupies a land area of 30,000 square feet. It includes a shed and an exercise yard with outdoor feeders and spray crushes.
-

1500 Goats/sheep design plan- zero grazing Premium
Add to wishlistDesigned to be constructed with locally available materials such as wooden poles, timber boards, and chain-link, this structure occupies a land area of 30,000 square feet. It includes a shed and an exercise yard with outdoor feeders and spray crushes.
-

100 Goats/Sheep Design Plan- Free Range Budget
Add to wishlistWith 4 acres of grazing land, this structure occupies a land area of 630 square feet and is attached to a partitioned exercise yard of 278.71square meets. Has; Ground Floor Plan Elevations 3D Impressions
-

100 Goats/Sheep Design plan- Free range Premium
Add to wishlistWith 4 acres of grazing land, this structure occupies a land area of 630 square feet and is attached to a partitioned exercise yard of 278.71square meets. Ground Floor Plan Elevations 3D impressions Bills of Quantities Business Proposals Customized project…
-

10000 Goats/sheep design plan- zero grazing Premium
Add to wishlistThe set-up occupies a land area of 190,578.26 square feet and contains ten 1000 capacity sheds each attached to an exercise yard of 1394.73 square meters including two access roads. This package consists of the following Ground Floor Plan Elevations…
-

100 goats/sheep design structure zero grazing
Add to wishlistThe design features a shed with indoor feeders and an enclosed exercise yard equipped with outdoor feeders, drinkers, and spray crushes, occupying a land area of 3,900 square feet (0.08953 acres).
-

1500 Goats/sheep design plan- zero grazing Mid-Range
Add to wishlistDesigned to be constructed with locally available materials such as wooden poles, timber boards, and chain-link, this structure occupies a land area of 30,000 square feet. It includes a shed and an exercise yard with outdoor feeders and spray crushes.…
-

2000 Goats/sheep design plan- zero grazing
Add to wishlistDesigned to be constructed with locally available materials such as wooden poles, timber boards, and chain-link, this structure occupies a land area of 30,000 square feet. It includes a shed and an exercise yard with outdoor feeders and spray crushes.…
-

100 Goats/Sheep house Design Plan – Free Range – Midrange
Add to wishlistThe design features a shed with indoor feeders and an enclosed exercise yard equipped with outdoor feeders, drinkers, and spray crushes, occupying a land area of 3,900 square feet (0.08953 acres). Ground Floor Plan Elevations 3D impressions Bills of Quantities
