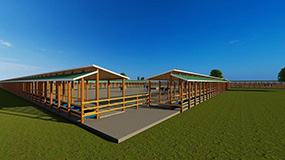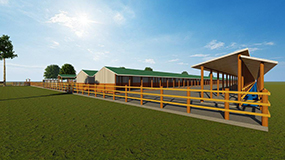Feedlot Structures
Showing 19–31 of 31 resultsSorted by latest
-

20 Bulls Feedlot structure Design Plan Premium
Add to wishlistOn an area of 726.4 square meters, the setup has 1 feeding structure, an exercise yard with water points, a loading facility, a spray race and a crowing pen. Ground Floor Plan Elevations 3D impressions Bills of Quantities Business Proposals…
-

20 Bulls Feedlot structure Design Plan Midrange
Add to wishlistOn an area of 726.4 square meters, the setup has 1 feeding structure, an exercise yard with water points, a loading facility, a spray race and a crowing pen. Ground Floor Plan Elevations 3D Impressions Bills of Quantity
-

20 Bulls Feedlot structure Design Plan
Add to wishlistOn an area of 726.4 square meters, the setup has 1 feeding structure, an exercise yard with water points, a loading facility, a spray race and a crowing pen. Ground Floor Plan Elevations 3D Impressions
-

15 Bulls Feedlot structure Design Plan Premium
Add to wishlistThe structure is designed with 3 feeding sheds, an exercise yard with water points, a spray race, loading facility and a holding pen. It occupies 1517.49 square meters. Ground Floor Plan Elevations 3D impressions Bills of Quantities Business Proposals Customized…
-

15 Bulls Feedlot structure Design Plan Midrange
Add to wishlistThe structure is designed with 3 feeding sheds, an exercise yard with water points, a spray race, loading facility and a holding pen. It occupies 1517.49 square meters. Ground Floor Plan Elevations 3D Impressions Bills of Quantity
-

15 Bulls Feedlot structure Design Plan Budget
Add to wishlistThe structure is designed with 3 feeding sheds, an exercise yard with water points, a spray race, loading facility and a holding pen. It occupies 1517.49 square meters. Ground Floor Plan Elevations 3D Impressions
-

500 Bulls Feedlot Design Plan Premium
Add to wishlistThis package consists of the following Floor plan Design elevations Artistic impressions Samples Bill of quantities
-

500 Bulls Feedlot Design Plan Budget
Add to wishlistThis package consists of the following Floor plan Design elevations Artistic impressions Samples Bill of quantities
-

100 Bulls Feedlot Design Plan Premium
Add to wishlistThis package consists of the following Floor plan Design elevations Artistic impressions Samples Bill of quantities
-

100 Bulls Feedlot Design Plan Budget
Add to wishlistThis package consists of the following Floor plan Design elevations Artistic impressions Samples Bill of quantities
-

100 Bulls Feedlot Design Plan Mid-Range
Add to wishlistThis package consists of the following Floor plan Design elevations Artistic impressions Samples Bill of quantities
-

700 Bulls Feedlot Design Plan
Add to wishlistGround Floor Plan Elevations 3D impressions
-

500 Bulls Feedlot Design Plan Midrange
Add to wishlistThis package consists of the following Floor plan Design elevations Artistic impressions Samples Bill of quantities
