Dairy Structure Plans
Showing 1–18 of 55 resultsSorted by latest
-
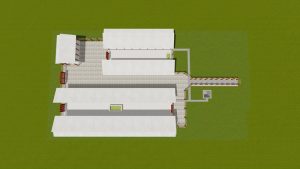
20 Dairy Cow’s Structure Design Plan Premium
Add to wishlistHas the following packages; Ground Floor Plan Elevations 3D impressions Bills of Quantities Business Proposals Customized project Guide
-

20 Dairy Cow’s Structure Design Plan Midrange
Add to wishlistHas the following packages; Ground Floor Plan Elevations 3D Impressions Bills of Quantity
-

20 Dairy Cow’s Structure Design Plan Budget
Add to wishlistHas the following packages Ground Floor Plan Elevations 3D Impressions
-

50 Dairy Cow’s Structure Design Plan Premium
Add to wishlistHas the following; Ground Floor Plan Elevations 3D impressions Bills of Quantities Business Proposals Customized project Guide
-

50 Dairy Cow’s Structure Design Plan Midrange
Add to wishlistIncludes; Ground Floor Plan Elevations 3D Impressions Bills of Quantity
-

50 Dairy Cow’s Structure Design Plan Budget
Add to wishlistGround Floor Plan Elevations 3D Impressions
-
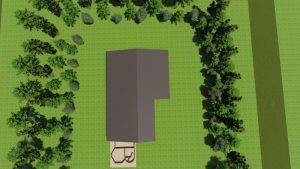
100 Dairy Cows Structure Design Plan Premium
Add to wishlistIt has the following packages; Ground Floor Plan Elevations 3D impressions Bills of Quantities Business Proposals Customized project Guide
-

100 Dairy Cows Structure Design Plan Midrange
Add to wishlistIt has the following packages; Ground Floor Plan Elevations 3D impressions Bills of Quantities
-

100 Dairy Cows Structure Design Plan
Add to wishlistIt has the following packages; Ground Floor Plan Elevations 3D impressions
-
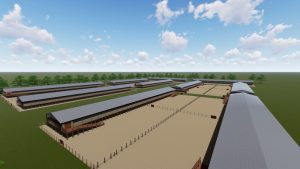
10000 Goats structure Design Plan Free Range Premium
Add to wishlistThe set-up occupies a land area of 190,578.26 square feet and contains ten 1000 capacity sheds each attached to an exercise yard of 1394.73 square meters including two access roads. Ground Floor Plan Elevations 3D Impressions Bills of Quantity Business…
-

10000 Goats structure Design Plan Free Range Midrange
Add to wishlistThe set-up occupies a land area of 190,578.26 square feet and contains ten 1000 capacity sheds each attached to an exercise yard of 1394.73 square meters including two access roads. Ground Floor Plan Elevations 3D Impressions Bills of Quantity
-

10000 Goats structure Design Plan Free Range
Add to wishlistThe set-up occupies a land area of 190,578.26 square feet and contains ten 1000 capacity sheds each attached to an exercise yard of 1394.73 square meters including two access roads. Ground Floor Plan Elevations 3D Impressions
-
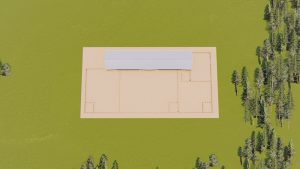
2000 Goats structure Design Plan Free Range Premium
Add to wishlistThe structure occupies 8,945 square feet attached to an exercise yard and in total spanning an area of 43,200 square feet. it also has three spraying crushes.
-

2000 Goats structure Design Plan Free Range Midrange
Add to wishlistThe structure occupies 8,945 square feet attached to an exercise yard and in total spanning an area of 43,200 square feet. it also has three spraying crushes. Ground Floor Plan Elevations 3D Impressions Bills of Quantity
-

2000 Goats structure Design Plan Free Range
Add to wishlistThe structure occupies 8,945 square feet attached to an exercise yard and in total spanning an area of 43,200 square feet. it also has three spraying crushes. Ground Floor Plan Elevations 3D Impressions
-
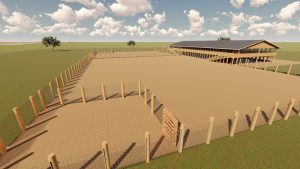
1000 Goats structure Design Plan Free Range Premium
Add to wishlistWith 40 acres of grazing land, the loafing barn is designed to occupy 4000 square feet. Ground Floor Plan Elevations 3D Impressions Bills of Quantity Business Proposals Customized Project Guide
-

1000 Goats structure Design Plan Free Range Midrange
Add to wishlistWith 40 acres of grazing land, the loafing barn is designed to occupy 4000 square feet Ground Floor Plan Elevations 3D Impressions Bills of Quantity
-

1000 Goats structure Design Plan Free Range
Add to wishlistWith 40 acres of grazing land, the loafing barn is designed to occupy 4000 square feet Ground Floor Plan Elevations 3D Impressions
