Commercial Poultry Business
Showing all 17 resultsSorted by latest
-
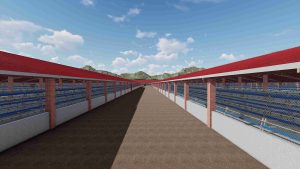
500000 caged layers
Add to wishlistThis set up is of ten 50000 birds coops each holding 6 rows of A type 4 tier manual cages with a dimension of 210 x 26.2m.
-
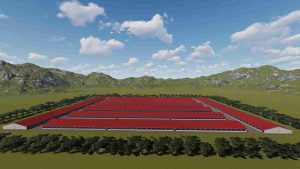
400000 caged layers
Add to wishlistThis set up is of eight 50000 birds coops each holding 6 rows of A type 4 tier manual cages with a dimension of 210 x 26.2m.
-
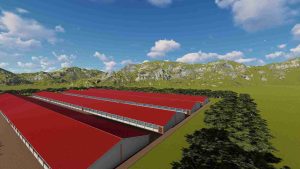
200000 caged layers
Add to wishlistThis set up is of four 50000 birds coops each holding 6 rows of A type 4 tier manual cages with a dimension of 210 x 26.2m.
-
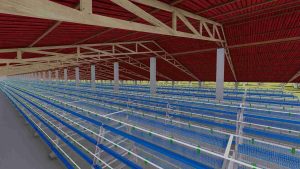
50000 caged layers
Add to wishlistThis coop holds 6 rows of A type 4 tier manual cages with a dimension of 210 x 26.2m.
-
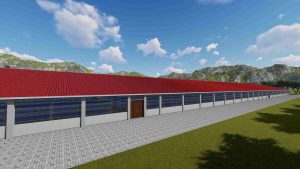
40000 caged layers
Add to wishlistThe coop is 167 x 26.2m in dimension holding 6 rows of A type 4- tier manual cages.
-
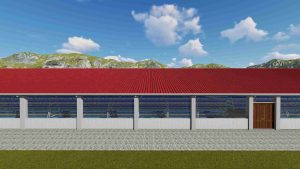
30000 caged layers
Add to wishlistThis structure is 125 x 26.2m in dimension designed to hold 6 rows of a type 4 tier manual cages.
-
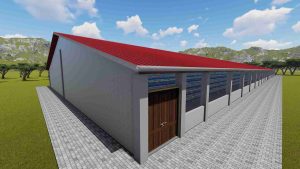
25000 caged layers
Add to wishlistThis structure is of 106 x 26.2m in dimension designed to hold 6 rows of A type 4 tier cages.
-
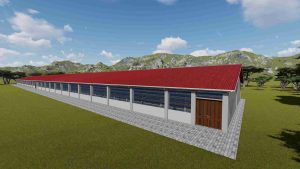
20000 caged layers
Add to wishlistThe structure has 125 x 18.2m dimension designed for A type- manual cages system using 4 tier 5 doors cages in 4 cage rows.
-
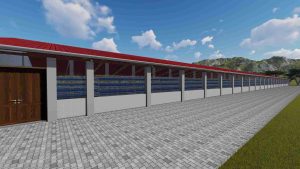
15000 caged layers
Add to wishlistThis coop is of 98 x 18.2m designed for A type- manual cages system using 4 tier 5 doors cages allowing 4 cage rows
-
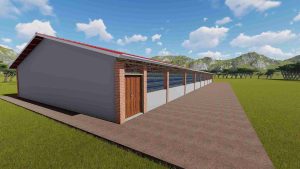
5000 caged layers
Add to wishlistThis is a structure of 45 x 13.8m designed for A type- manual cages system using 4-tier 4 door cages allowing 3 cage rows.
-
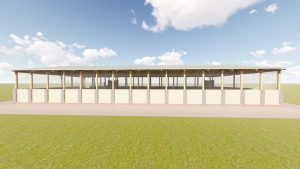
1000 birds design plan Premium
Add to wishlistThis chicken coop is designed to house 1000 birds. it occupies an area of 334.73 square meters and has a brooder of 56 square meters in area. Ground Floor Plan Elevations 3D Impressions Bills of Quantity Business Proposals Customized Project…
-

1000 birds design plan Midrange
Add to wishlistThis chicken coop is designed to house 1000 birds. it occupies an area of 334.73 square meters and has a brooder of 56 square meters in area. Ground Floor Plan Elevations 3D Impressions Bills of Quantity
-

1000 birds design plan
Add to wishlistThis chicken coop is designed to house 1000 birds. it occupies an area of 334.73 square meters and has a brooder of 56 square meters in area. Ground Floor Plan Elevations 3D Impressions
-
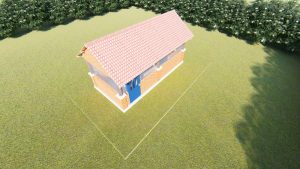
100 birds design plan Premium
Add to wishlistThis structure occupies an area of 18.56 square meters and includes a 5.22 square meters. it houses 100 birds. Ground Floor Plan Elevations 3D Impressions Bills of Quantity Business Proposals Customized Project Guide
-

100 birds design plan Midrange
Add to wishlistThis structure occupies an area of 18.56 square meters and includes a 5.22 square meters. it houses 100 birds. Ground Floor Plan Elevations 3D Impressions Bills of Quantity
-

100 birds design plan
Add to wishlistThis structure occupies an area of 18.56 square meters and includes a 5.22 square meters. it houses 100 birds. Ground Floor Plan Elevations 3D Impressions
-

5000 Layer Chicken Business Plan
Add to wishlistThis document consists the following Business progress strategy Best farm management Practices Business SWOT analysis Market strategies Best Herd management Practices Profit Shots strategies
