700 Bulls Feedlot Design Plan
$ 111
-
Ground Floor
-
Plan Elevations
-
3D impressions
Related products
-
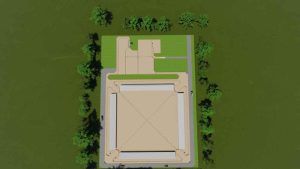
300 bulls feedlot structure design plan Midrange
Add to wishlistThe set up occupies an area of 8.088acres of land with a four pen set up each pen having an exercise yard with installed water points, and a shed with a feeder. The setup also has a feed road, walking…
-

100 Bulls Feedlot Design Plan Budget
Add to wishlistThis package consists of the following Floor plan Design elevations Artistic impressions Samples Bill of quantities
-
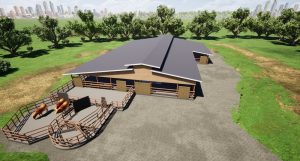
50 Bulls Feedlot structure Design Plan Midrange
Add to wishlistThe setup occupies 1796.742 square meters and has 2 feeding structures with an exercise yard with water points, a loading facility, a spray race and a holding pen. Ground Floor Plan Elevations 3D Impressions Bills of Quantity
-
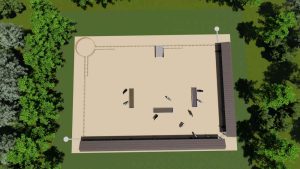
200 bulls feedlot structure design plan Premium
Add to wishlistOccupies an area of 5.87 acres of land and has a 4 pen setup each with a shed, and an exercise yard with water points. it also has a walking chute, spray race, holding pens and a loading chute. Ground…
-

100 Bulls Feedlot Design Plan Premium
Add to wishlistThis package consists of the following Floor plan Design elevations Artistic impressions Samples Bill of quantities
-
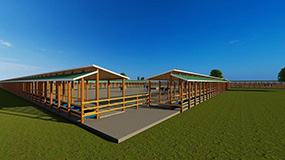
500 Bulls Feedlot Design Plan Premium
Add to wishlistThis package consists of the following Floor plan Design elevations Artistic impressions Samples Bill of quantities

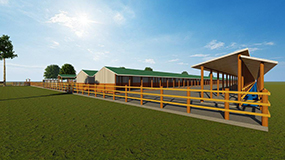
Reviews
There are no reviews yet.